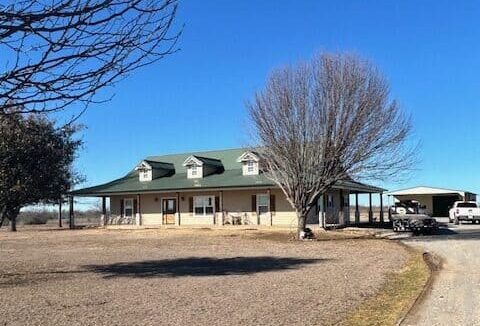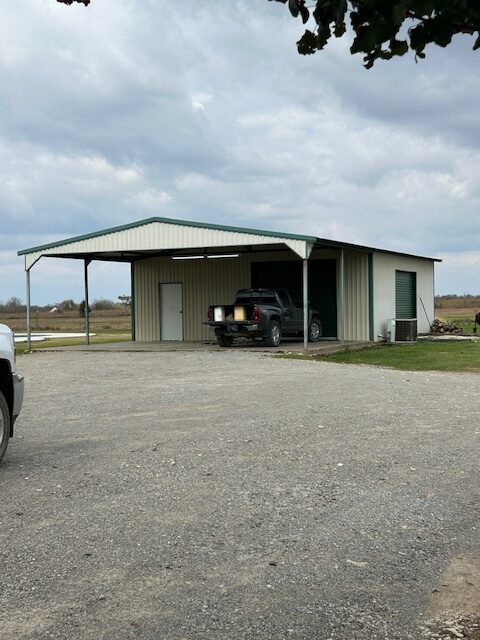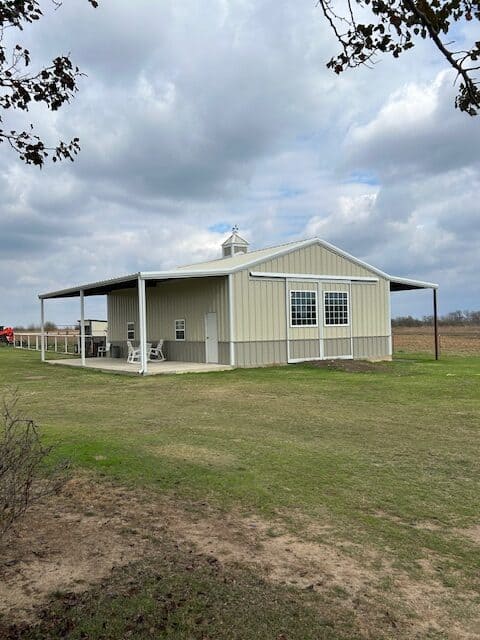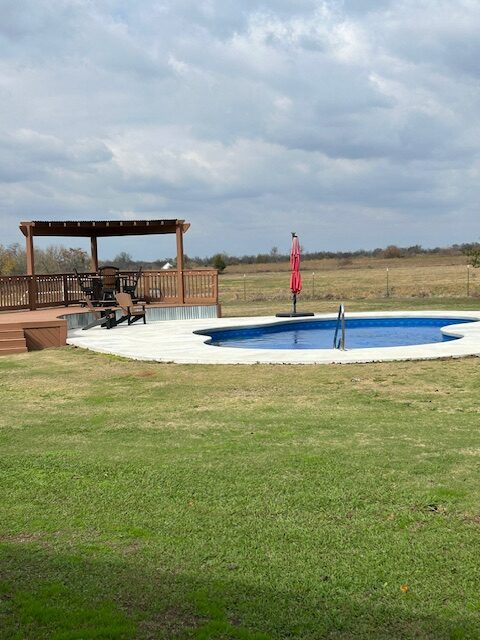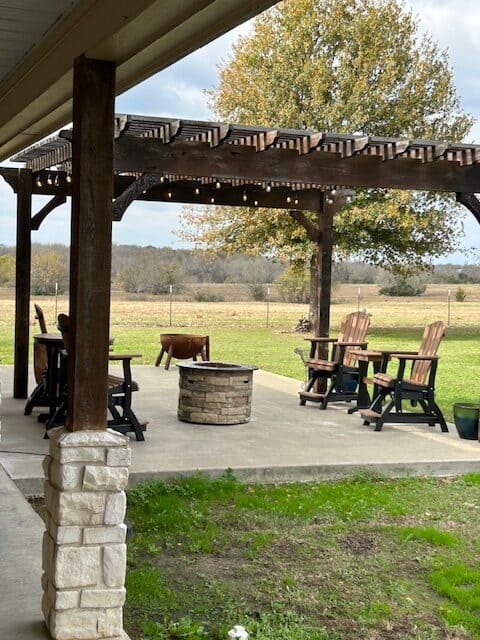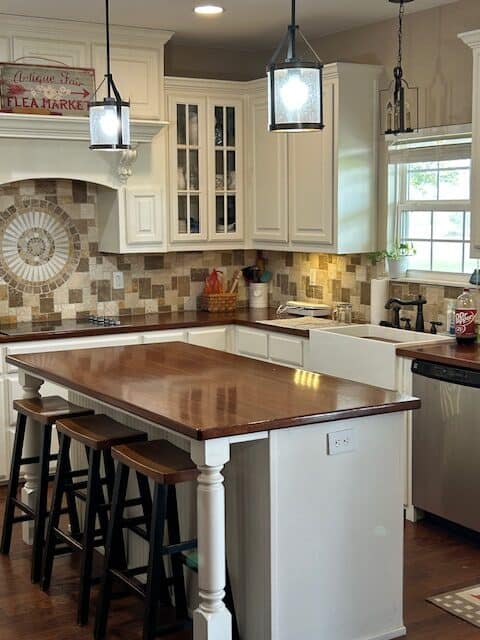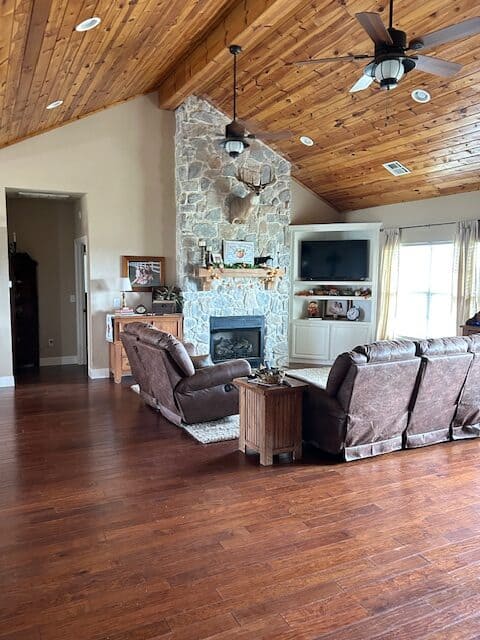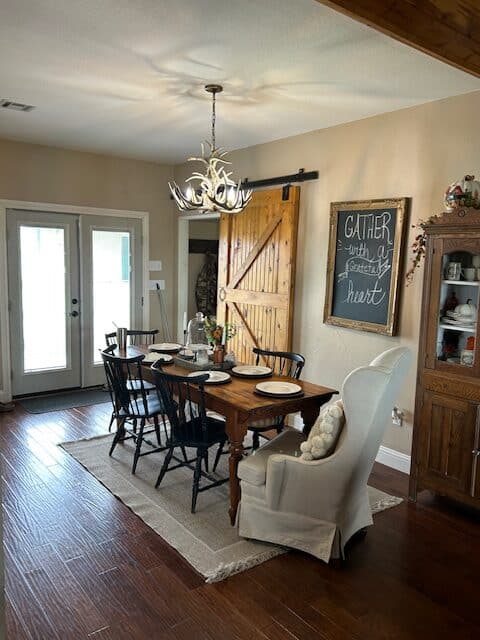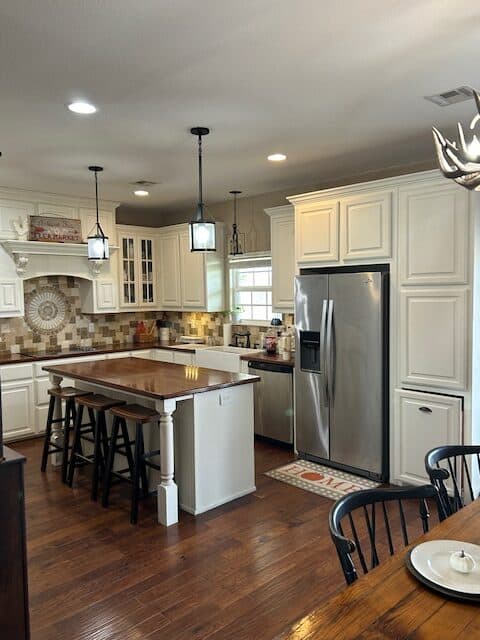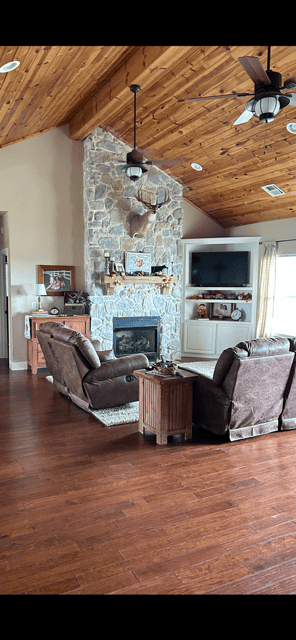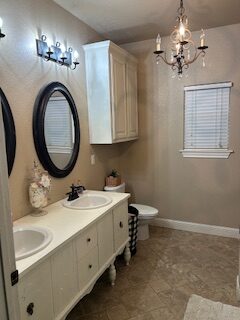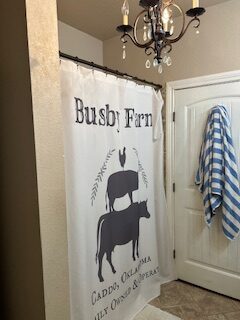Property Description
- Gorgeous family home situated on 30 acres with two stock ponds.
- 2,160 square feet of living space plus an 8 ‘ porch wrapping the house on all four sides
- Built in 2012
- Open floor plan for the kitchen, dining room, and living room with gas log fireplace featuring stone construction
- Hardwood ceiling in the living room
- Laminate wood flooring throughout this cozy home
- Large bedrooms with plenty of closet space and tile floor in the guest bathroom
- Spacious 16’x20’ master bedroom with walk-in closet
- Master bath with tile floors, jacuzzi tub, and separate tiled shower
- Cozy kitchen – decorative tile backsplash in this modern kitchen
- Excellent lighting throughout the home
- Breakfast bar and island welcomes family to gather in the kitchen
- Gondola covered extended back porch with a firepit
- Tile bathrooms and earth-tone colors fill this home
- Utility room just inside the back door
2 large shops and a she-shed
First shop 30’x30’ insulated shop with central heat/air and concrete floors
Attached 20’x30’ loafing shed
Second shop 30’x40’ insulated shop with 12’ walls and concrete floors
12’x40’ attached loafing shed on 2 sides of the shop
She-Shed 14’x16’ insulated, with electricity
In-ground swimming pool with sundeck
- 28’ oblong
- 3’6” on the shallow end for the little ones
- 7’ on the deep end


